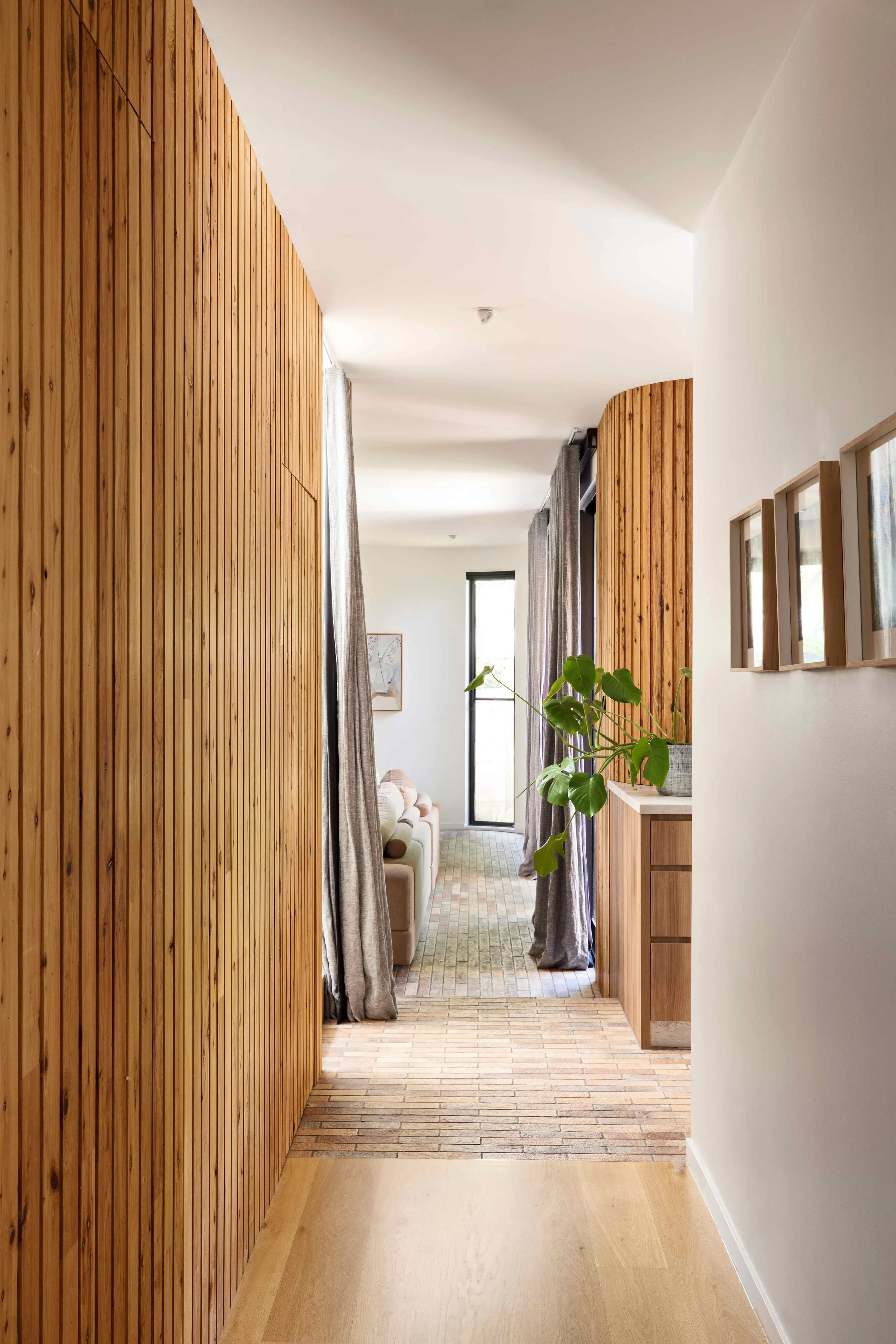















PEELING BARK HOUSE
ALPHINGTON, VIC.
Designed around a large tree, this extension celebrates a natural focal point with organic forms and sweeping curves that echo the textures of peeling tree bark. This project combined a sizable extension and thoughtful renovation of a period weatherboard home nestled within a peaceful native bush pocket in Alphington.
Retaining a portion of the original single-level structure, we added a spacious two-level extension to accommodate the growing family. Communal areas, including the kitchen, dining, and living spaces, are positioned toward the rear, maximizing north light and visual and physical connection with the garden and pool.
The north-facing addition comprises a bright, welcoming space, featuring cantilevered, curved eaves carefully designed to invite winter sun while minimizing summer heat. The playful curves extend into the home, with walls clad in vertical shiplap Australian hardwood, adding texture and character.
A central element of the brief was fostering a sense of closeness through visual and auditory connection. The central void above the kitchen invites a sense of height and openness, while forming a spatial link with the children’s play space on the landing and the upstairs bedrooms.
Natural interior finishes evoke calm and bring the outdoors in. They are continuous throughout the house, promoting consistency and flow. Earthy-toned bricks border the northern living and dining areas, storing warmth for winter, while Australian hardwood flooring flows throughout, complemented by soft carpet in the bedrooms. Vertical timber cladding from the exterior also appears on select interior walls, creating a cohesive, grounded aesthetic.
Cabinetry in timber veneer, soft whites, and concrete tones extends into the bathrooms, which feature matt sage-green tiles, promoting a sense of serenity.
Location
Alphington, VIC
Building
Codbuild
Structural Engineer
Solid Structural Engineering
Landscaping
Kate Seddon
Photographer
Dianna Snape
Construction completed 2020